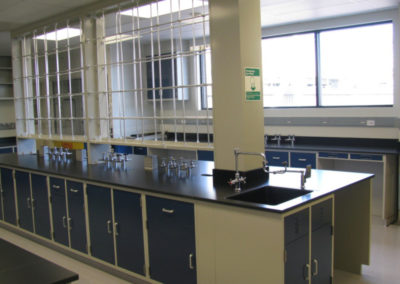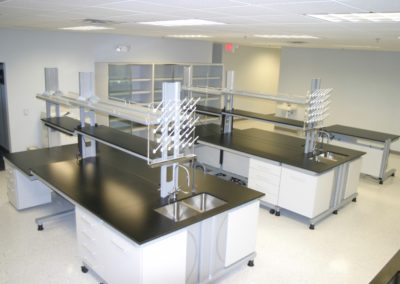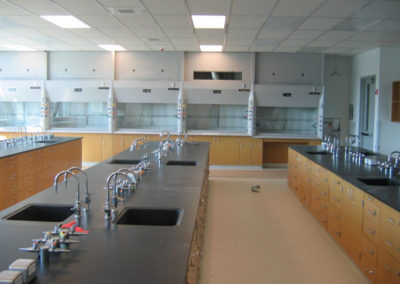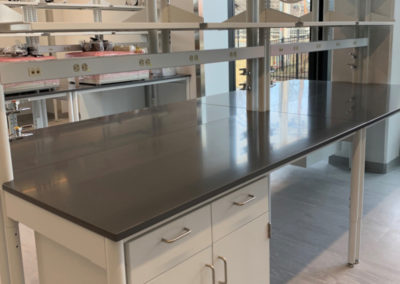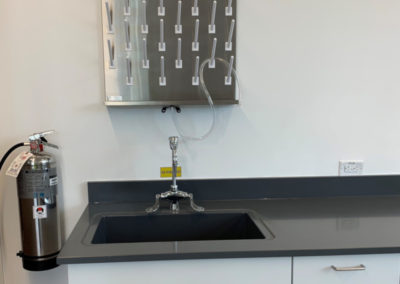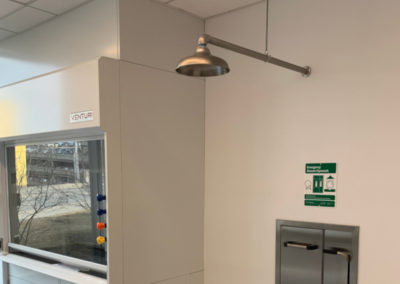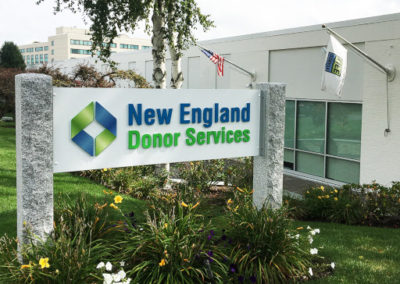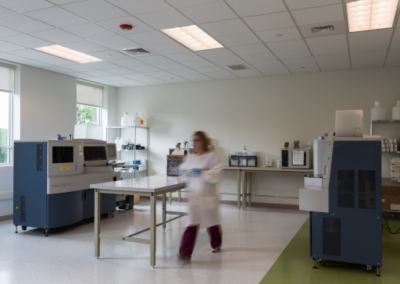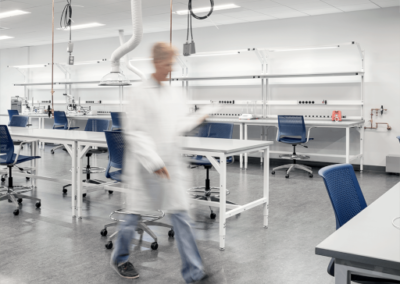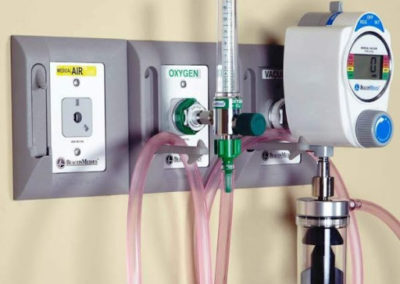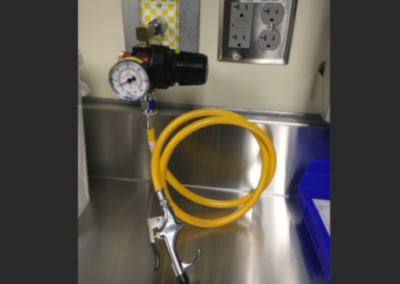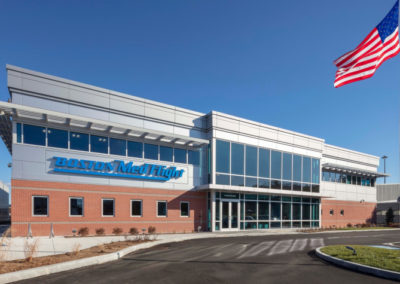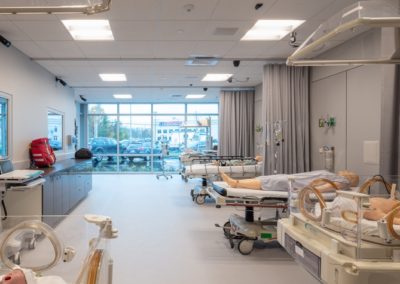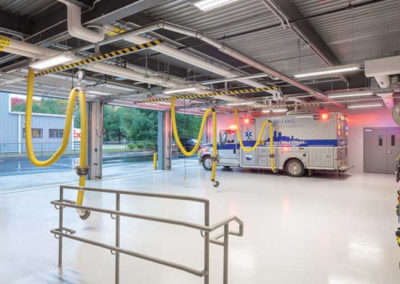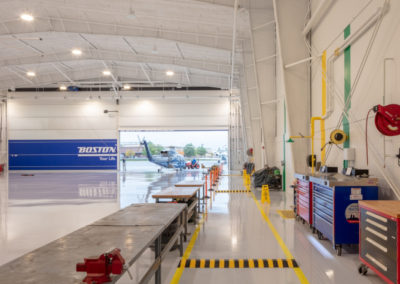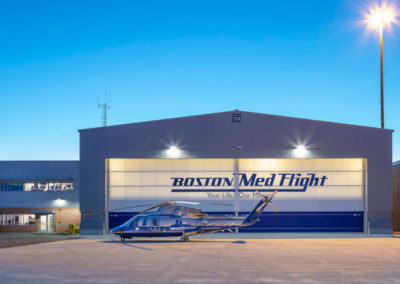Our Featured Projects
65 Grove Street Life Science / Bioscience Lab Space Projects
Owner: BioMed Realty
General Contractor: PIDC Construction
Architect: TRIA
Project: This was a uniquely complex and challenging job, consisting of four different Biotech projects for companies all collocated in one building and concurrently installing at the same time. Each had separate and distinct requirements. Working across four floors of lab space, our team had to manage the work as one project. Our scope on these projects included rough and finish plumbing and fixtures, lab piping for new fixtures and equipment, piping and final connections to autoclaves, piping and final vac connections to Bio-safety cabinets and fume hoods, furnishing and installing lab turrets, sanitary piping for floor drain in the mechanical room, furnishing and installing heat trace, venting and combustion air piping for mechanical equipment, emergency shower / eye wash stations, 8” dedicated gas line from a new meter up to the roof, supplying the generator and two boilers, and install four floors of acid waste piping as well as the installation of an acid waste neutralization system.
New England Donor Services
Owner: New England Donor Services URL Lab
General Contractor: Carr Enterprises
Architect: isGenuity, L.L.C
Project: NEDS works with nearly 200 hospitals and serves 14 million people in our region, screening nearly 50,000 potential donor referrals annually. In need of expansion, New England Donor Services selected General Contractor Carr Enterprises to design and build a general wet laboratory area, future spaces for microbiology, an instrumentation room, and several smaller ancillary spaces as well as expanding their corporate headquarter space. Dan-Cel was proud to partner on this project with Carr as the plumbing subcontractor. Our scope on this project included furnishing and installing all the rough and finish plumbing – installing sinks, lavs and fixtures, electric water heaters, and the installation of natural gas and instrument air piping from existing building services to ceiling mounted service carriers.
Boston Med Flight
Owner: Boston MedFlight
General Contractor: Columbia Construction Co.
Architect: UDA Architects
Project: A new 54,000-square-foot state-of-the-art Operations Center at Hanscom Field in Bedford, Mass. Dan-Cel’s scope on this job included rough and finish plumbing, medical air piping, storm drainage system, oil/water separators with waste and vent piping, compressed air piping and installing emergency eye/shower units. Our team also worked alongside crews installing the radiant heat system to maintain warm temperatures for the 30,000 square foot hangar slab and apron inside the hangar to ensure snow and ice melt on the exterior.

